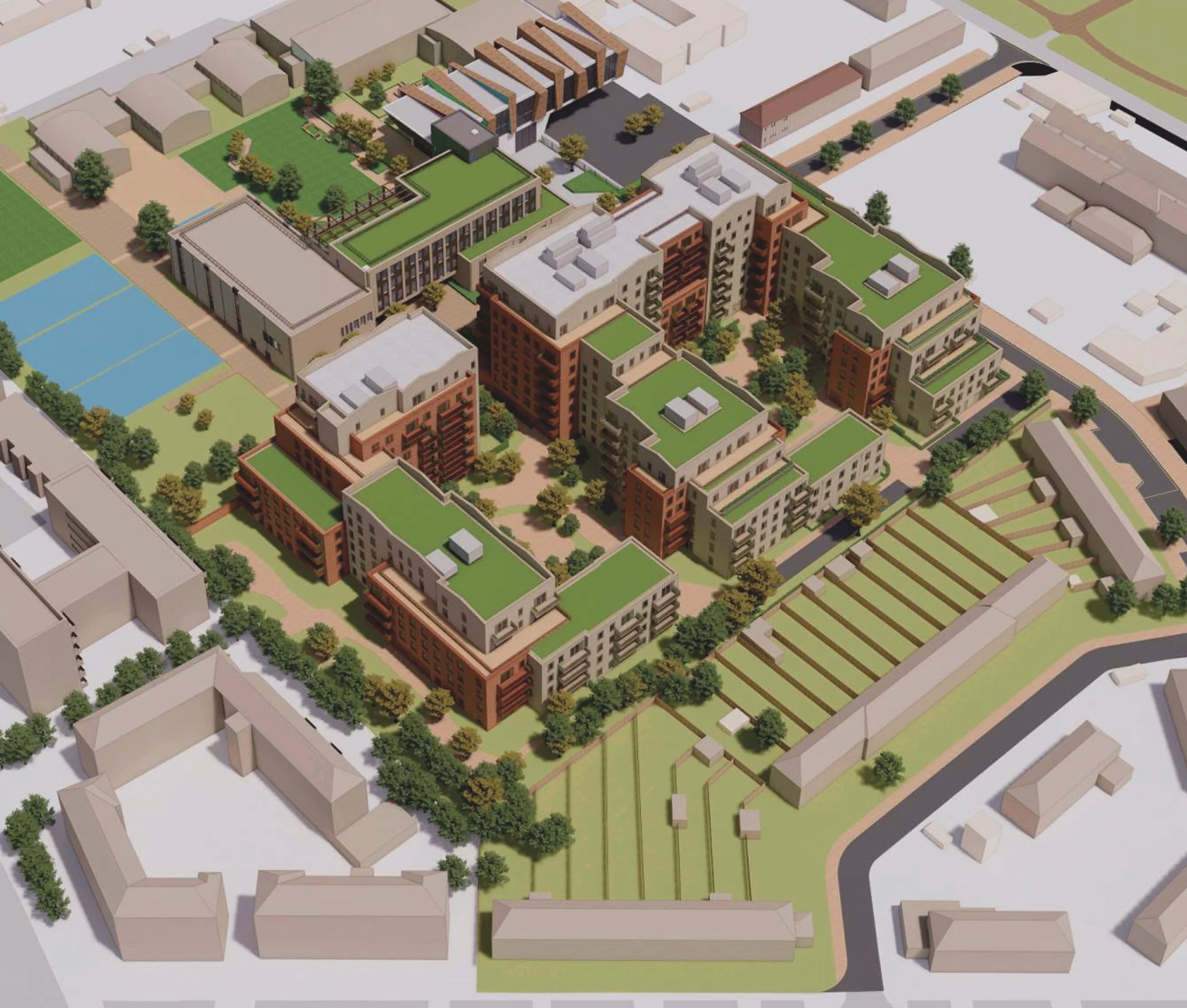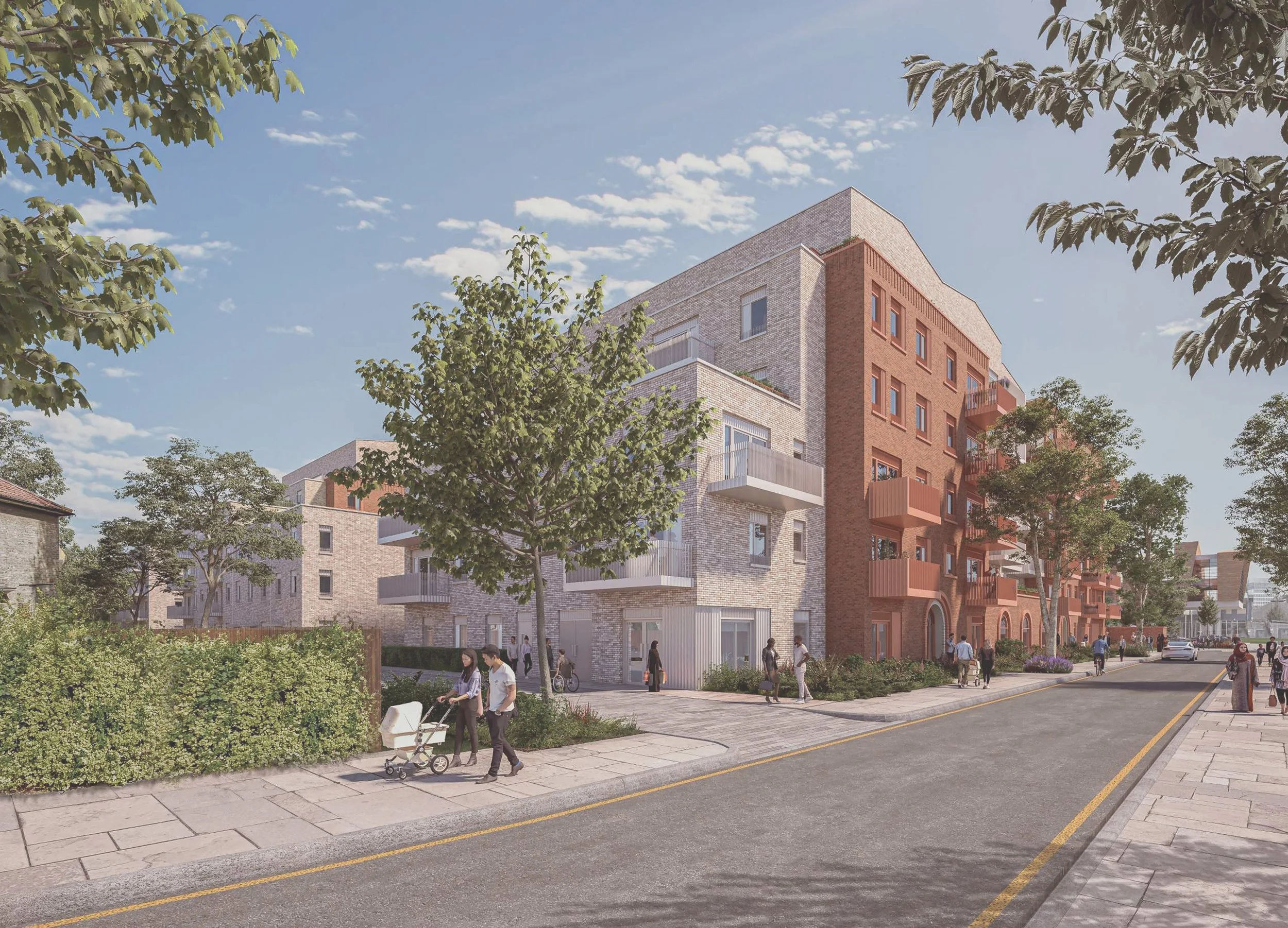Phoenix Academy Masterplan
The Curve, Shepherd’s Bush, London W12
Project Management, Survey Procurement, Design Team Appointment, Contract Administration
Client
Future Academies
Procurement
RIBA Stage 3 Design → Land Sale for Residential Enabling Development
Education Works: £40m
Total Masterplan: £180m GDV
Value
New Academy: 7,905 m²
New Sports Hall: 1,047 m²
Floor Area
Project Overview
Phoenix Academy required a complete redevelopment of its outdated buildings, supported by a residential enabling scheme delivering around 360 new homes. The masterplan combines new Academy facilities, sports buildings and improved public access.
Working directly for Future Academies we have been supporting them with the redevelopment of the Phoenix Academy via the disposal of the part of the site for residential development. The final deal will see Future Academies receive £42 million and the total GDV is circa £180 million.
Mixed-Use Master Planning
The project required coordination of two parallel design streams — education and residential — both closely linked for viability. We managed consultant teams, viability iterations, massing adjustments for conservation constraints and extensive public consultation.
We have been involved from a very early stage and our scope included: appointment of the consultants and surveyors; overseeing an initial RIBA Stage 3 design in 2019; a competitive land sale; negotiation of the development agreement; a revised RIBA Stage 3 design in 2023/24; obtaining Section 77 DfE approval for the land sale; and working with the appointed developer, London Square, to prepare a joint masterplan planning application for a large new school building and 265 residential units, with 37% being affordable rent units. Currently, the project is in for planning with Hammersmith and Fulham.
This project has been a complex long running affair, which has survived many challenges including high inflation, London Square being sold and the Building Safety Act.
Outcome
The masterplan provides a complete, viable redevelopment pathway, balancing educational ambition with funding realities. The scheme has progressed to planning submission and supports long-term community transformation.



